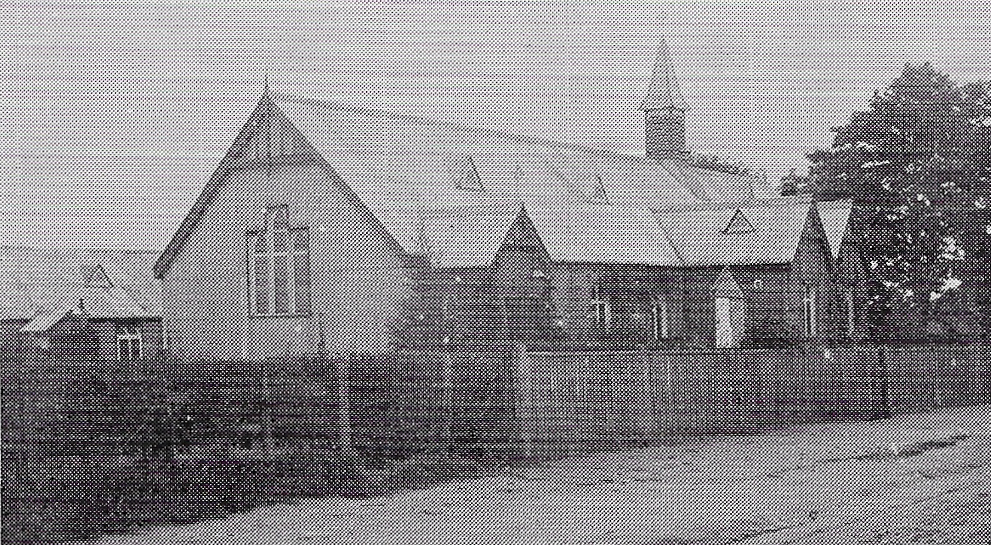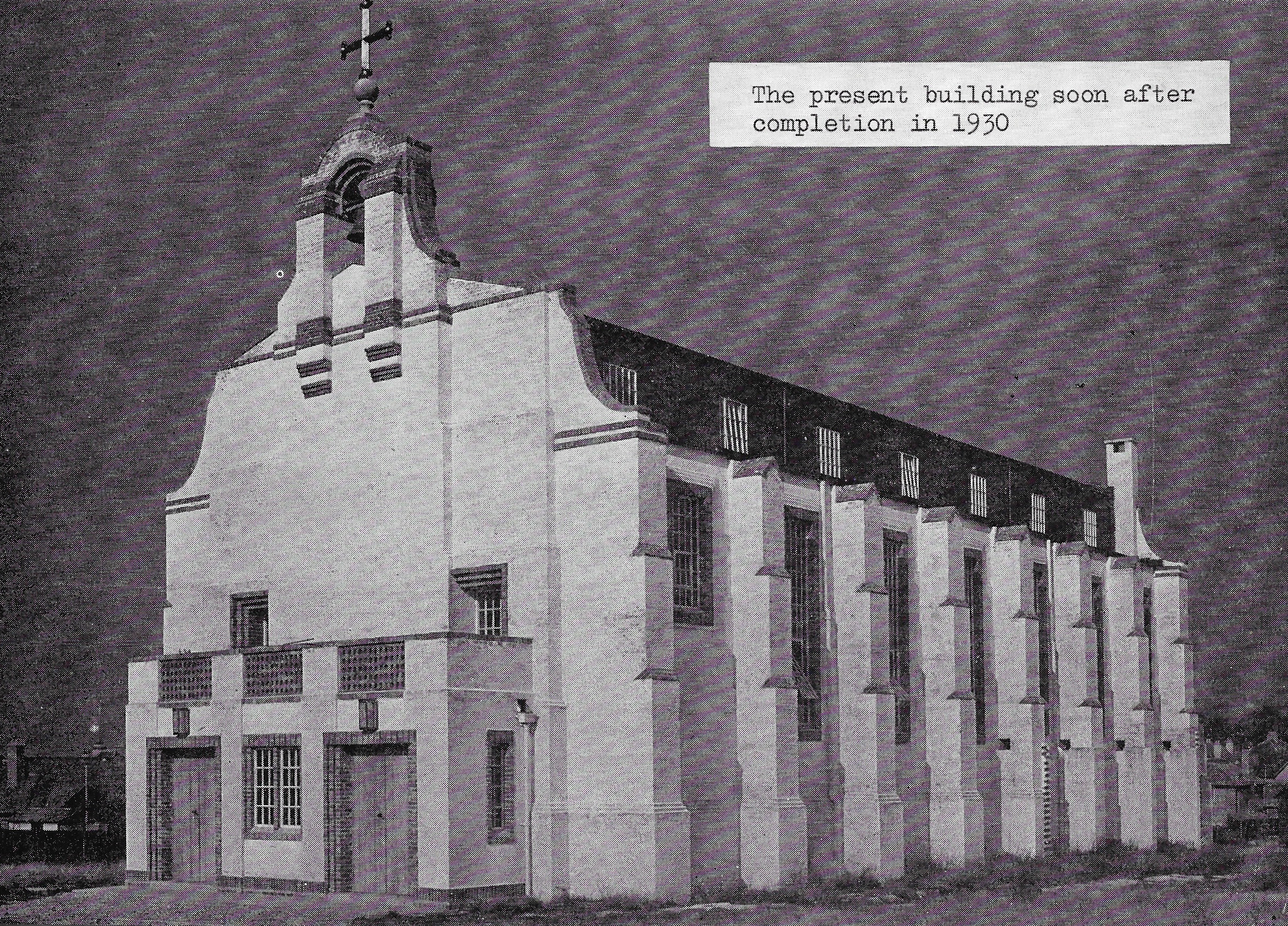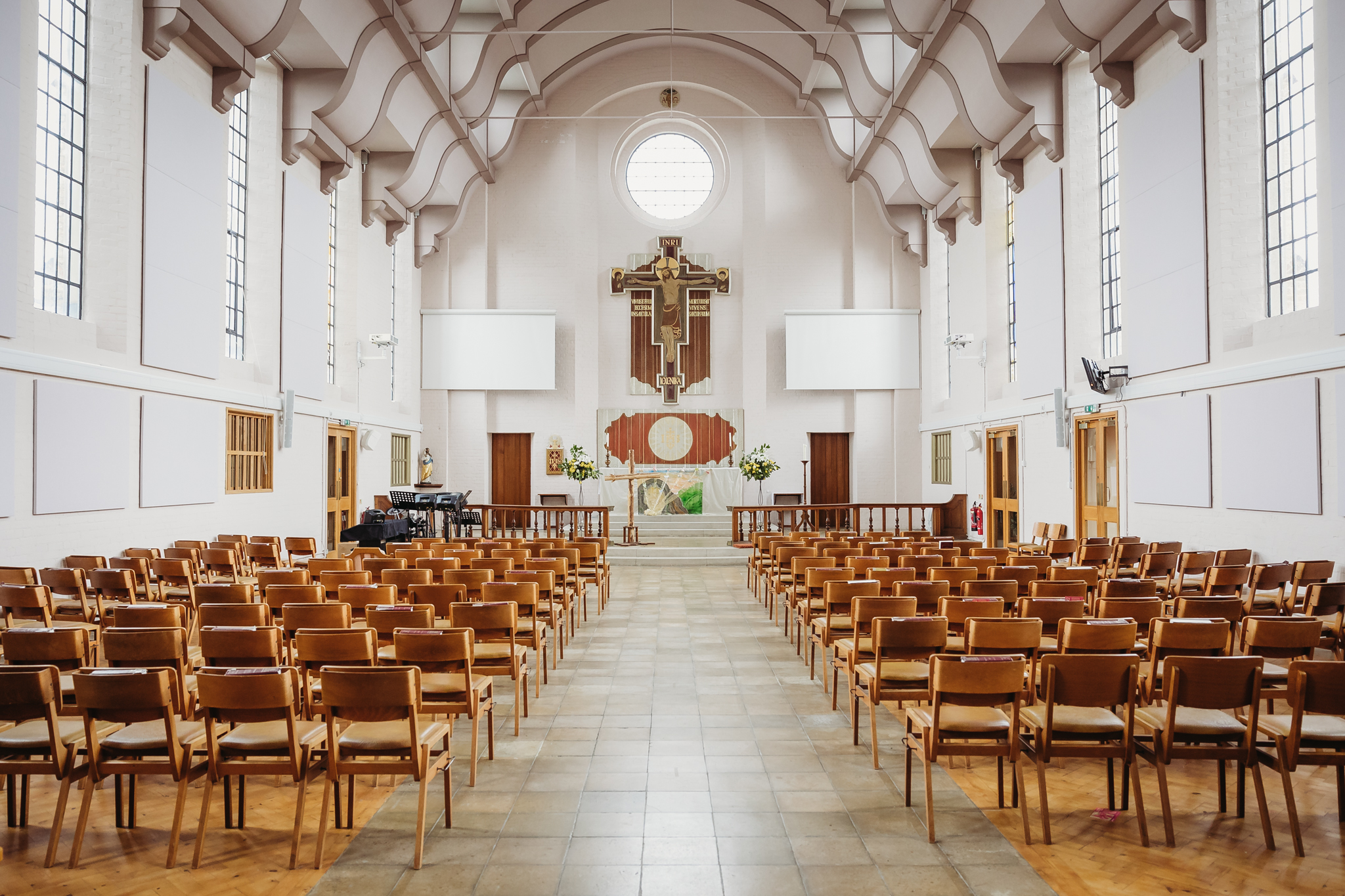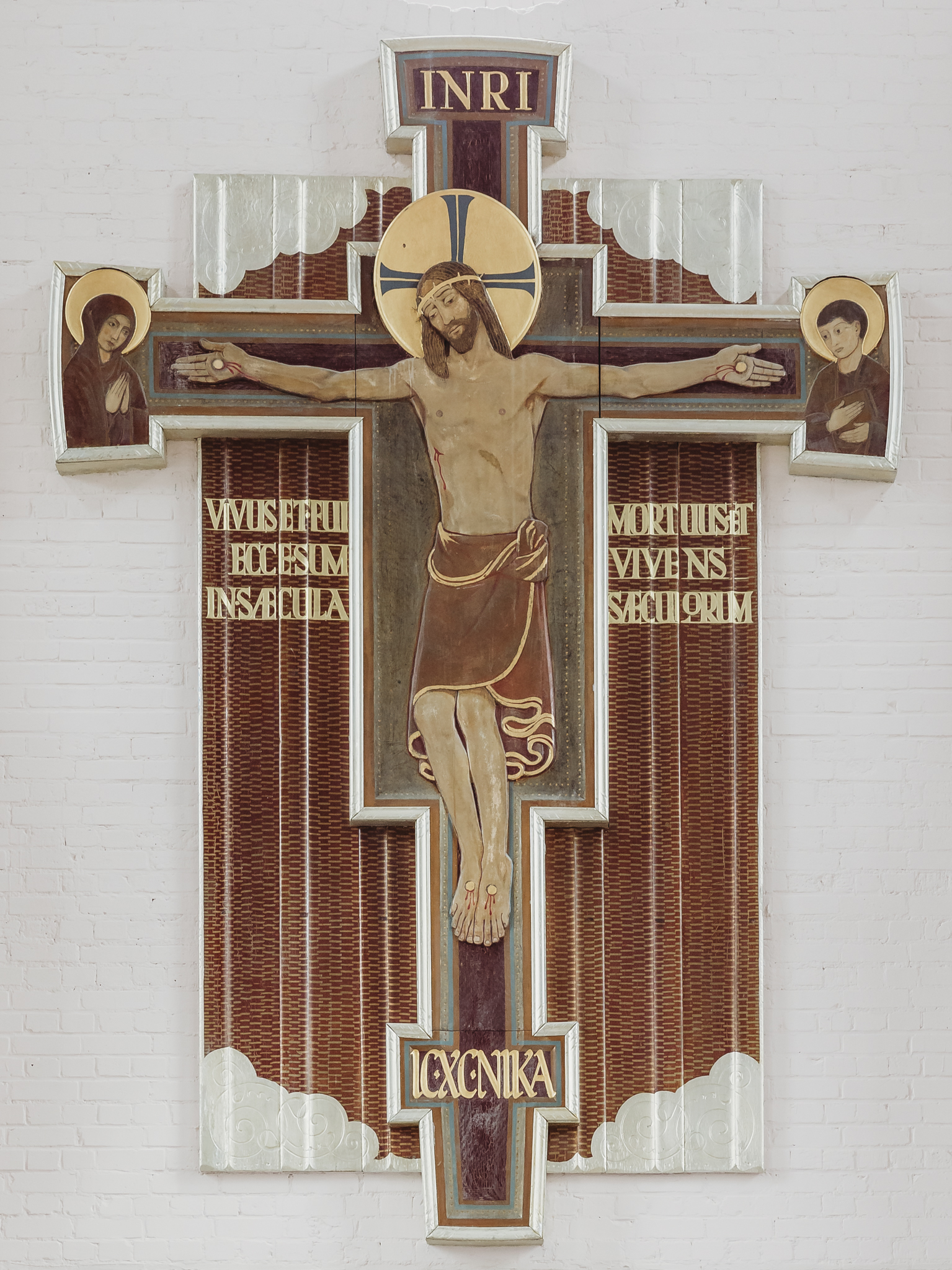
History of the Church
A short History of the Church Building
The southern area of Carshalton was predominantly common fields and farmland before the mid-nineteenth century. 1847 saw the creation of a small railway station and Stanley Park Road, heralding the start of the development of the area.
In 1884 the Diocese of Winchester, commissioned a response to the growing population through Rev Lord Victor Seymour, the Rector of Carshalton, the community were served by a mission room, situated in a house in Stanley Road, led by a lay reader. Soon after, a small iron church, named the Church of the Good Shepherd was established. In 1900 this was replaced by a larger iron building on Stanley Park Road, located adjacent to what is now known as Stanley Park.
1905, a new Diocese of Southwark was formed. As the Good Shepherd and the community continued to grow funds were locally raised to purchase a permanent site.
1928, the present site, was acquired, Martin Travers was appointed architect to design and procure the erection of a new church and hall.
May 8th 1930 Bishop Cyril Garbet consecrated the new church. The church was designed to resemble a Spanish mission chapel having high brickwork exterior buttressed walls of decorative stock, barrel-vault roofing and clerestories, and a simple belfry above the west gable. The brickwork was to have been finished externally with stucco rendering but, in the end, the walls were simply whitewashed. The interior of the church is a simple “box” shape (approx. 35m x 47m x 12m high) devoid of any structural divisions between the nave and the sanctuary at the west end housed an internal minstrel gallery.
Martin Travers designed many of the church fittings and furnishings including a huge crucifix and a reredos hanging on the eastern wall, forming the primary focal point and two stained glass windows, a Madonna window on the south side and a St. Nicholas window on the north side.
Over the years the church building has suffered a series of unfortunate events. During the second world war the copper roof was lifted and damaged by a bomb blast and the vestries were severely damaged. In 1952 much of the roof was blown off during storms and 15 years later the church suffered an arson attack during which the vestries were gutted and interiors destroyed.
In 1982 the church was given a Grade 2 listing.
In 1985 the fabric of the building was found to be crumbling and this led to a major restoration project to undertake replacement of significant areas of brickwork and repairs to leaking roofs.
In 1990 the interior of the church was redecorated, lighting renewed and the area beneath the organ gallery was developed to create a foyer, kitchen, toilets and sound booth. Between 1990 and 1992, Sandra Willis, a member of the church family, formulated designs for 10 embroidered banners to be hung on the walls of the church, these were created by talented members of the church.
In the late 1990’s, under the direction of the incumbent, Rev Christopher Wheaton, the congregation raised £800,000 (£577,000 construction cost) to undertake a major construction project to extend the church building. Part of this single storey extension would incorporate a Chapel in the location set out in the original church design. The new extension, designed by Carden & Godfrey Architects, was completed and opened in March 2001. The extension was designed very much in keeping with the original church design. In 2005, funding to the tune of £1,250,000 was raised by the congregation again Rev Wheaton and C&G Architects took on the challenge. The 2-storey extension, designed in keeping with the sites architecture opened in 2011. Of note, the heating for the extension was generated using renewable technology, namely ground source heat pumps.
In 2015 further repairs to the church roof and repointing works to the external east and west brickwork gable walls were undertaken.
In 2019 a further major project was undertaken to refurbish and redecorate the original church building. Again the congregation came together to raise the substantial funds required. Carden & Godfrey Architects were once again appointed to design and oversee the project. In addition to aesthetic redecoration, the lighting and audio-visual equipment were modernised.
The church is a prominent landmark building in terms of location and architecture, situated as it is on Carshalton Hill it is highly visible to the surrounding neighbourhood. Reminiscent of words from Matthews gospel ‘You are the light of the world. A town built on a hill cannot be hidden…Let your light shine before others…‘.
It has become a spiritual centre for the church family and a vital resource for the local community.
Bibliography
Booth, M., Where the Chalk meets the Clay (2006)
Moore, J Parsons, D, Tuffield, B., The Church of the Good Shepherd, Carshalton, Surrey – A Short History and Guide (1980)
Burrell, A., Church of the Good Shepherd, Carshalton Beeches (2000)
Parish Profile, Good Shepherd, Carshalton Beeches (The Bridge, Vol 7 No 10 – 2002)
Warrener, R, Yelton, M., Martin Travers 1886-1948 An Appreciation (Unicorn Press, SSPP Trust, undated)


